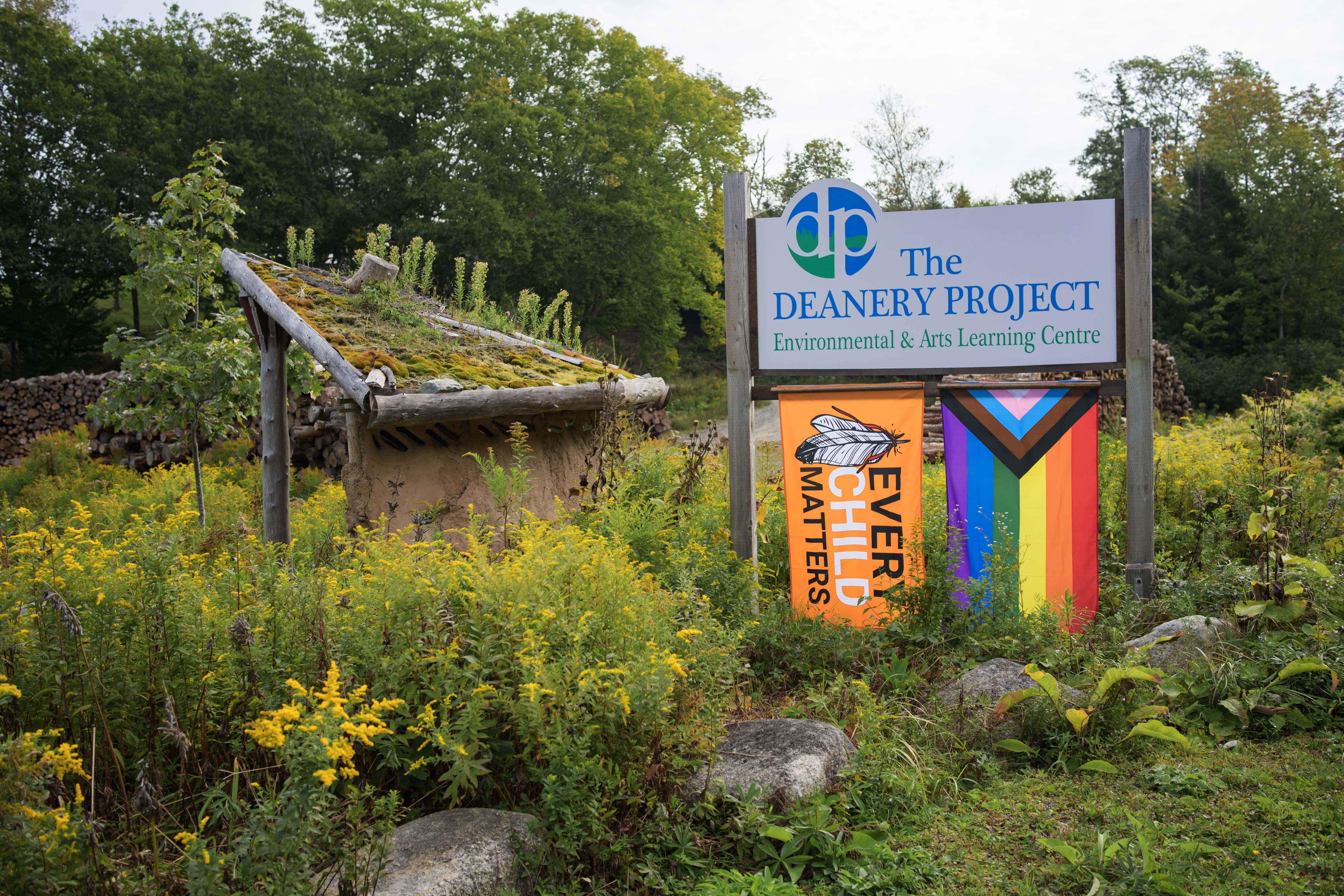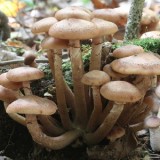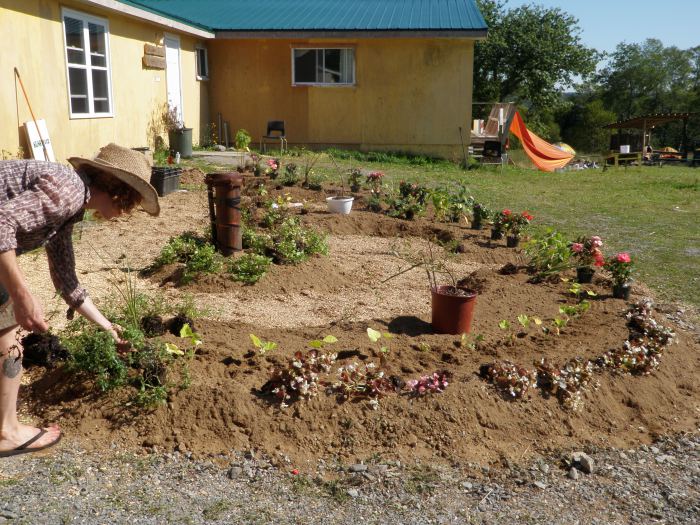In 2011, the old Tangier Deanery Centre suddenly came up for sale. It had previously served as a much loved summer youth camp for nearly 75 years. In order to save the property from private development and keep it in community service, a group of local residents, environmental educators and artists formed a non-profit cooperative and were able to purchase the land. The word “Deanery” was retained as part of the new name to acknowledge its history.
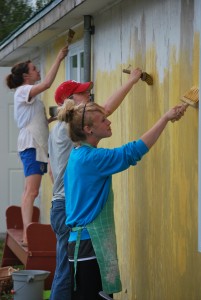 When the Deanery Project started, the buildings had fallen into disrepair and many committed volunteers rallied in the days after the purchase to make much needed repairs, starting with a new metal roof on the Main Hall. Once the roof was secure, twelve Dalhousie University Architecture students became the first group to hold a program at the Deanery Project. In a huge burst of inspiration and energy they designed and built the Cob Oven Pavilion, earth-plastered several interior walls, and built a compost centre. They even milk-painted the exterior of the building, all in the space of nine days!
When the Deanery Project started, the buildings had fallen into disrepair and many committed volunteers rallied in the days after the purchase to make much needed repairs, starting with a new metal roof on the Main Hall. Once the roof was secure, twelve Dalhousie University Architecture students became the first group to hold a program at the Deanery Project. In a huge burst of inspiration and energy they designed and built the Cob Oven Pavilion, earth-plastered several interior walls, and built a compost centre. They even milk-painted the exterior of the building, all in the space of nine days!
A key goal for the organization is that all buildings on site should model low impact, energy efficient construction. Natural building and permaculture design principles inform the site plan, resulting in interesting inter-related patterns and functions among the buildings.
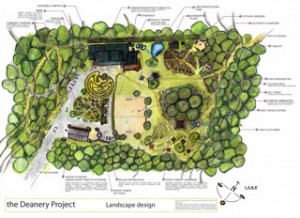 Over the years we have had the opportunity to work with many talented students, designers, planners, builders and thinkers. Teams and individuals use the Deanery as a field research lab where they can take ideas and goals from the drawing table and put them into practice.
Over the years we have had the opportunity to work with many talented students, designers, planners, builders and thinkers. Teams and individuals use the Deanery as a field research lab where they can take ideas and goals from the drawing table and put them into practice.
The Deanery Project offers its own programming and is also available for program rentals. Contact us for more program rental information.




